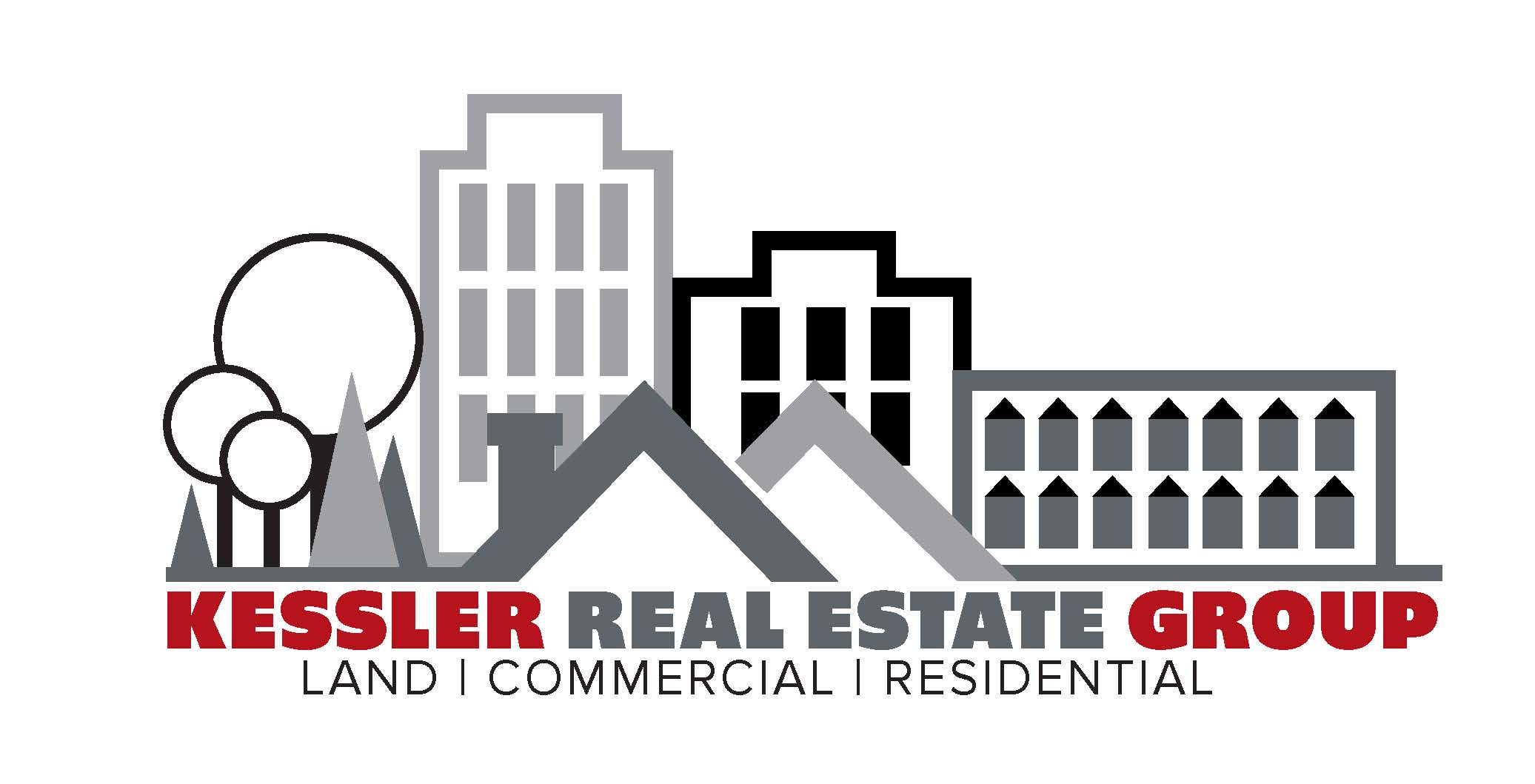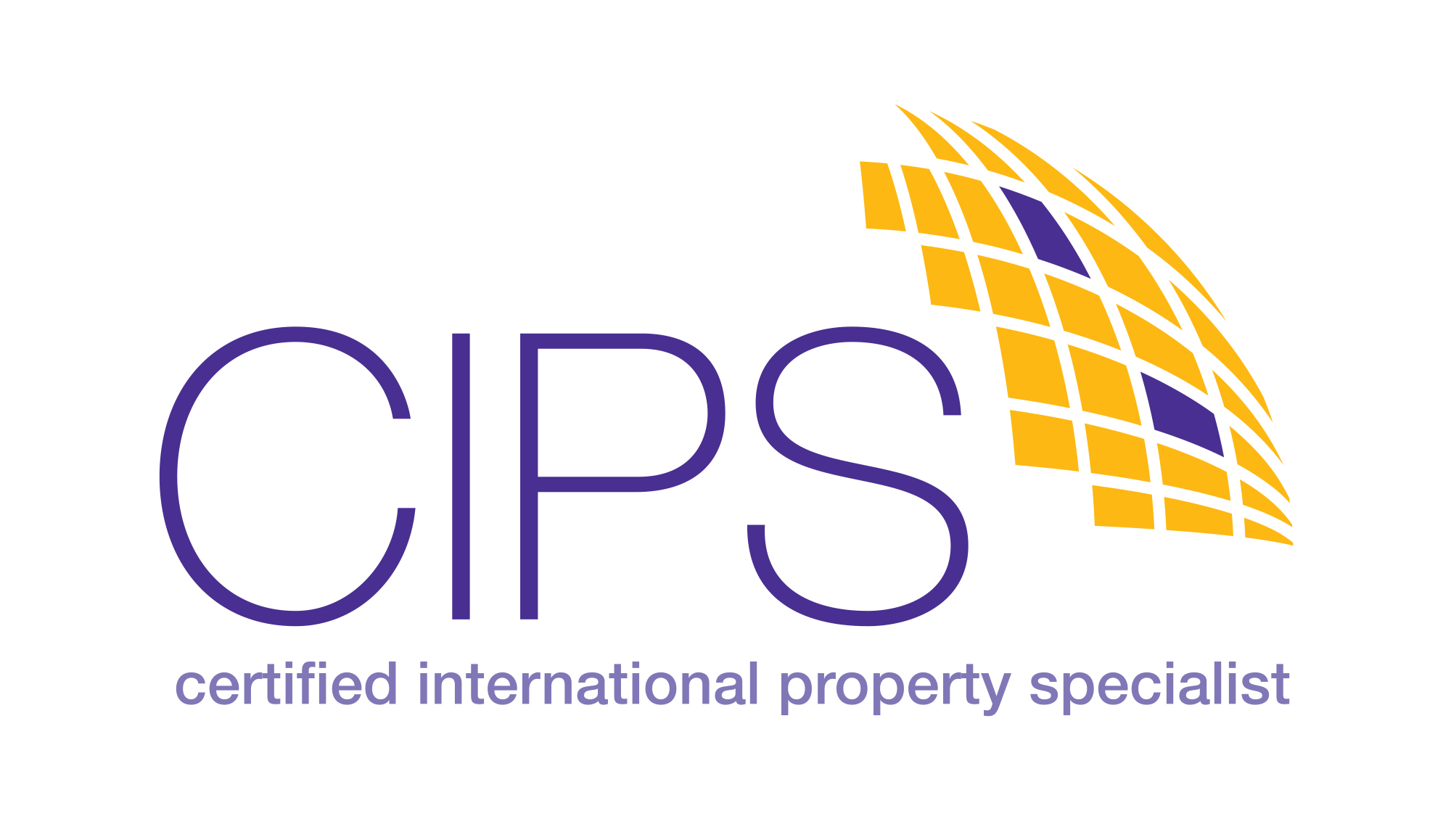806 Randolph Street Falls Church, VA 22046
Due to the health concerns created by Coronavirus we are offering personal 1-1 online video walkthough tours where possible.




Call if you have any questions. New construction SFR in City of Falls Church; boasting 6 BD 4.5 BA 2 car garage, on large corner lot. Home is move in ready, Designed by NCD Group LLC, with builders warranty, this home has it all. Large eat in gourmet kitchen with Quartz counter tops, custom cabinets walk in pantry custom lighting and a kitchen island to impress. Separate dining room with elegant barn doors and custom lighting. Office w custom wall trim also can be used as a bedroom. 4 BD upstairs two adjoining rooms and a separate bedroom's with on-suite bathroom . Lots of storage large basement over 1500 sqft. with bedroom and full bath. walk out to back yard with large sliding doors and paver patio. Custom professional landscaped and privacy fence all around the property. Upgrade appliances and upgraded custom tile work in kitchen and all bathrooms. Hardwood floors on first two levels, tile in basement. Large side yard with lots of trees and area to play. 2 car extended garage with entry to custom mudroom.
| 11 hours ago | Listing updated with changes from the MLS® | |
| 3 weeks ago | Price changed to $2,145,000 | |
| 2 months ago | Status changed to Active | |
| 2 months ago | Listing first seen online |

The real estate listing information is provided by Bright MLS is for the consumer's personal, non-commercial use and may not be used for any purpose other than to identify prospective properties consumer may be interested in purchasing. Any information relating to real estate for sale or lease referenced on this web site comes from the Internet Data Exchange (IDX) program of the Bright MLS. This web site references real estate listing(s) held by a brokerage firm other than the broker and/or agent who owns this web site. The accuracy of all information is deemed reliable but not guaranteed and should be personally verified through personal inspection by and/or with the appropriate professionals. Properties in listings may have been sold or may no longer be available. The data contained herein is copyrighted by Bright MLS and is protected by all applicable copyright laws. Any unauthorized collection or dissemination of this information is in violation of copyright laws and is strictly prohibited. Copyright © 2020 Bright MLS. All rights reserved.



Did you know? You can invite friends and family to your search. They can join your search, rate and discuss listings with you.