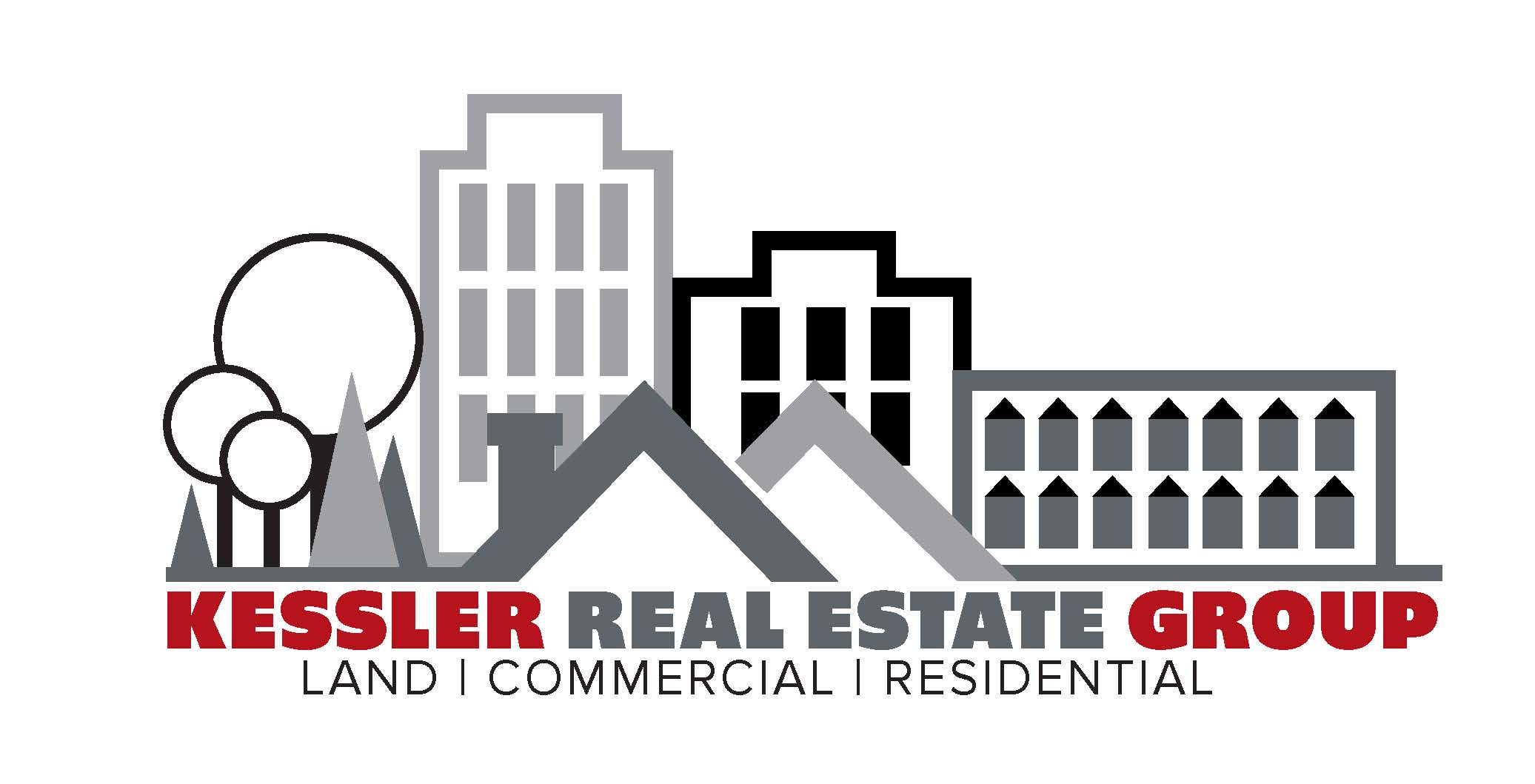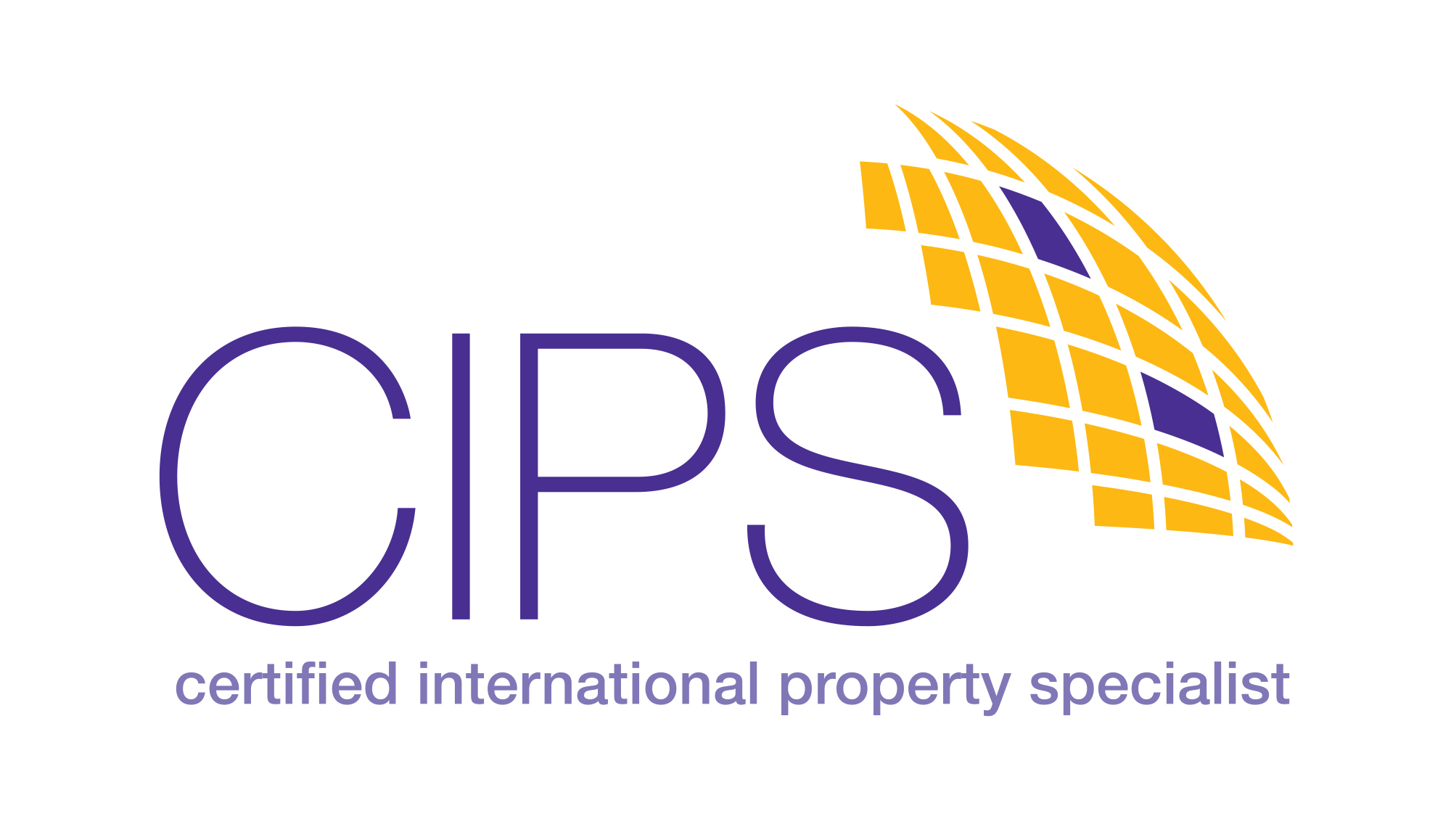608 Jackson Street Falls Church, VA 22046
Due to the health concerns created by Coronavirus we are offering personal 1-1 online video walkthough tours where possible.




Welcome to luxury living in Falls Church City! This stunning new home with almost 7,000 square feet of newly constructed inside and outside living space is sited on an oversized lot, offering plenty of room for outdoor entertaining, gardening, & relaxation. Step inside to find a spacious, natural light filled, open, easy flowing floor-plan, featuring six bedrooms, 6 full and 2 half baths, totaling over 5,600 square feet of conditioned living space. The main level's ten foot ceiling height is magnificent! The gourmet kitchen is a chef's dream, with white shaker inset cabinets, ultra high-end appliances, quartz countertops, and a large center island with second sink and second dishwasher, ideal for meal prep, dining & casual gathering. The primary suite is a true oasis, with two walk-in closets offering built-ins & a spa-like en -suite bathroom with a soaking tub & oversized separate shower. The additional upper level spacious bedrooms make them perfect for guests or a growing family. An amazing lower level is completely above ground, providing a unique opportunity for entertaining with a kitchenette, open spaces, and large windows which offer so much light! Additionally, the lower level boasts a theatre room, 6th bedroom and bathroom suite along with a second powder room. Outside, enjoy the large screened in porch off of the main level, along with a covered deck, an uncovered deck, and an oversized flagstone patio leading from the lower level. Outdoor finished space totals more than 1,200 square feet overlooking an enormous rear lawn with room to dream of endless possibilities. 608 Jackson Street is located in the highly sought- after Falls Church City School District. This home is convenient, and just minutes from shopping, dining, Farmer's Market, parks, trails, library, Metro, & major commuter routes. Opportunity awaits to own this exquisite property- schedule an appointment to view today!
| 2 weeks ago | Listing updated with changes from the MLS® | |
| a month ago | Status changed to Active Under Contract | |
| a month ago | Listing first seen online |

The real estate listing information is provided by Bright MLS is for the consumer's personal, non-commercial use and may not be used for any purpose other than to identify prospective properties consumer may be interested in purchasing. Any information relating to real estate for sale or lease referenced on this web site comes from the Internet Data Exchange (IDX) program of the Bright MLS. This web site references real estate listing(s) held by a brokerage firm other than the broker and/or agent who owns this web site. The accuracy of all information is deemed reliable but not guaranteed and should be personally verified through personal inspection by and/or with the appropriate professionals. Properties in listings may have been sold or may no longer be available. The data contained herein is copyrighted by Bright MLS and is protected by all applicable copyright laws. Any unauthorized collection or dissemination of this information is in violation of copyright laws and is strictly prohibited. Copyright © 2020 Bright MLS. All rights reserved.



Did you know? You can invite friends and family to your search. They can join your search, rate and discuss listings with you.