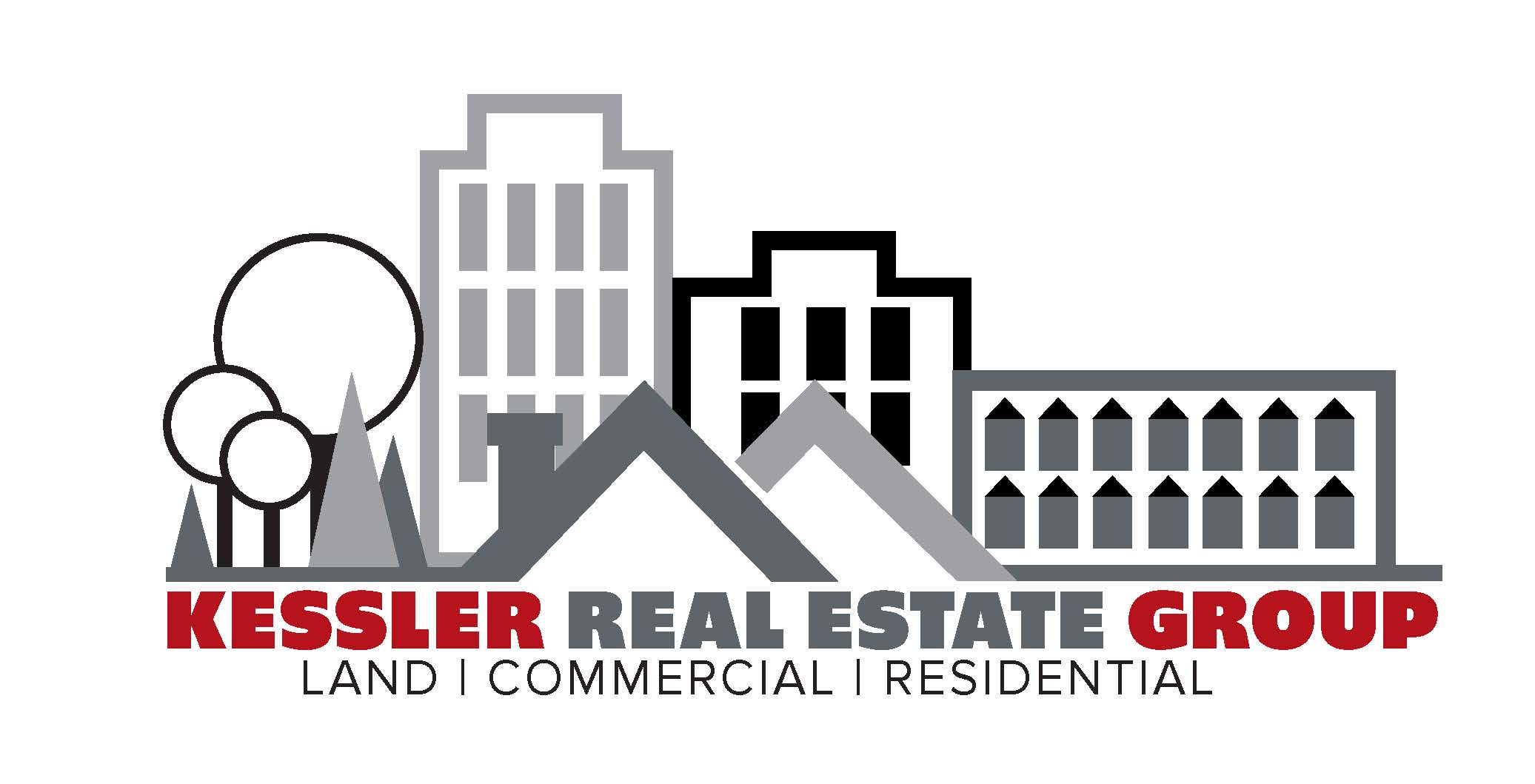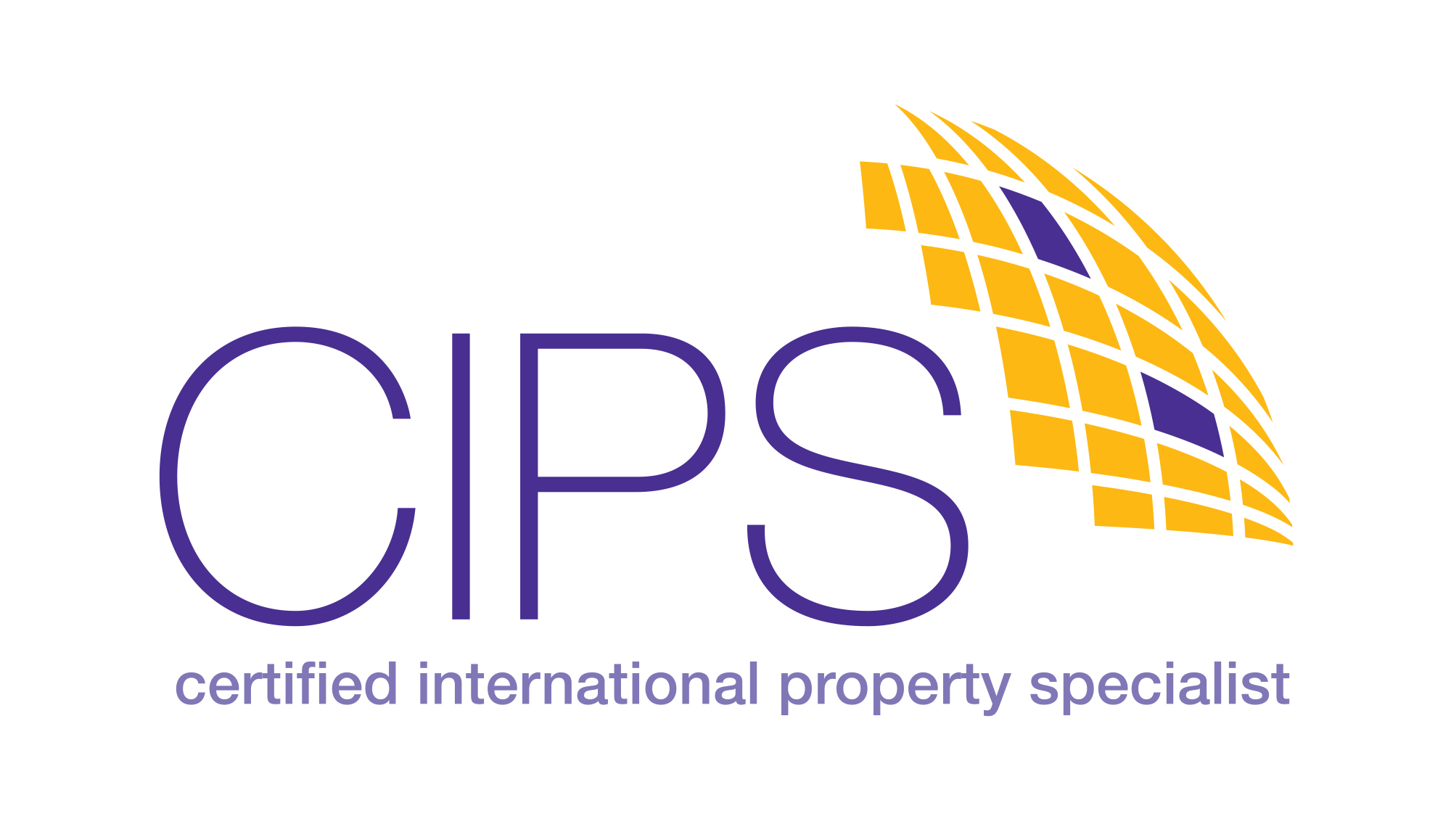2729 Woodley Place Falls Church, VA 22046
Due to the health concerns created by Coronavirus we are offering personal 1-1 online video walkthough tours where possible.




Welcome to luxury living in the Donna Lee Gardens subdivision of Falls Church! This exquisite, under-construction custom home is a true masterpiece, offering over 6,000 square feet of magnificent living space. Buyer has a few more weeks to select interior finishes. Meticulously designed with a focus on functionality and sophistication, every detail of this residence has been carefully selected to enhance your lifestyle. Construction begins in early 2024, allowing you the opportunity to customize selections, finishes, and upgrades. Boasting 6 bedrooms each with an en-suite bathroom, this home provides a perfect blend of comfort and privacy. The main level features 10 ft ceilings and a contemporary open floor plan with beautiful oak floors (finish customizable). A formal dining room connects seamlessly to the gourmet kitchen via a well-appointed butler’s pantry. The gourmet kitchen, equipped with Thermador appliances and a bar-style seating kitchen island, flows into a breakfast area, creating an inviting space for casual family meals. The family room, enhanced by a gas fireplace and patio access, completes the main level's open and entertaining-friendly layout. A guest bedroom on the main level offers convenience with its ensuite bathroom and walk-in closet, complemented by an additional powder room. Ascend to the upper level, where 4 bedrooms and a family loft await. The primary suite, a true jewel, boasts 2 expansive walk-in closets and a luxurious ensuite bathroom with a shower and soaking tub. The remaining bedrooms on this level each feature walk-in closets and private ensuite bathrooms. A versatile family loft with balcony access and a 2nd-floor laundry room complete the upper level. The full basement provides a flexible space for entertainment, featuring a recreation room with a wet bar, a 6th bedroom with an ensuite bathroom and walk-in closet, ample storage, a dedicated media room, and a gym room to meet all your fitness needs. For added convenience, a mud room complements the garage entry, along with an extra laundry room with direct access from the garage. LOCATION: Conveniently located inside the Beltway with quick access to major routes (Route 29, Route 7, Route 50, Gallows Rd, I-66, and I-495), and approximately 2 miles from the West Falls Church Metro Station. Shopping and dining options abound at the Mosaic District, Falls Church City, Seven Corners, Eden Center, and the Shops at West Falls Church. This new home presents a lifestyle of unparalleled luxury. This new home presents a lifestyle of unparalleled luxury.
| 14 hours ago | Listing updated with changes from the MLS® | |
| 2 months ago | Status changed to Active | |
| 3 months ago | Listing first seen online |

The real estate listing information is provided by Bright MLS is for the consumer's personal, non-commercial use and may not be used for any purpose other than to identify prospective properties consumer may be interested in purchasing. Any information relating to real estate for sale or lease referenced on this web site comes from the Internet Data Exchange (IDX) program of the Bright MLS. This web site references real estate listing(s) held by a brokerage firm other than the broker and/or agent who owns this web site. The accuracy of all information is deemed reliable but not guaranteed and should be personally verified through personal inspection by and/or with the appropriate professionals. Properties in listings may have been sold or may no longer be available. The data contained herein is copyrighted by Bright MLS and is protected by all applicable copyright laws. Any unauthorized collection or dissemination of this information is in violation of copyright laws and is strictly prohibited. Copyright © 2020 Bright MLS. All rights reserved.



Did you know? You can invite friends and family to your search. They can join your search, rate and discuss listings with you.