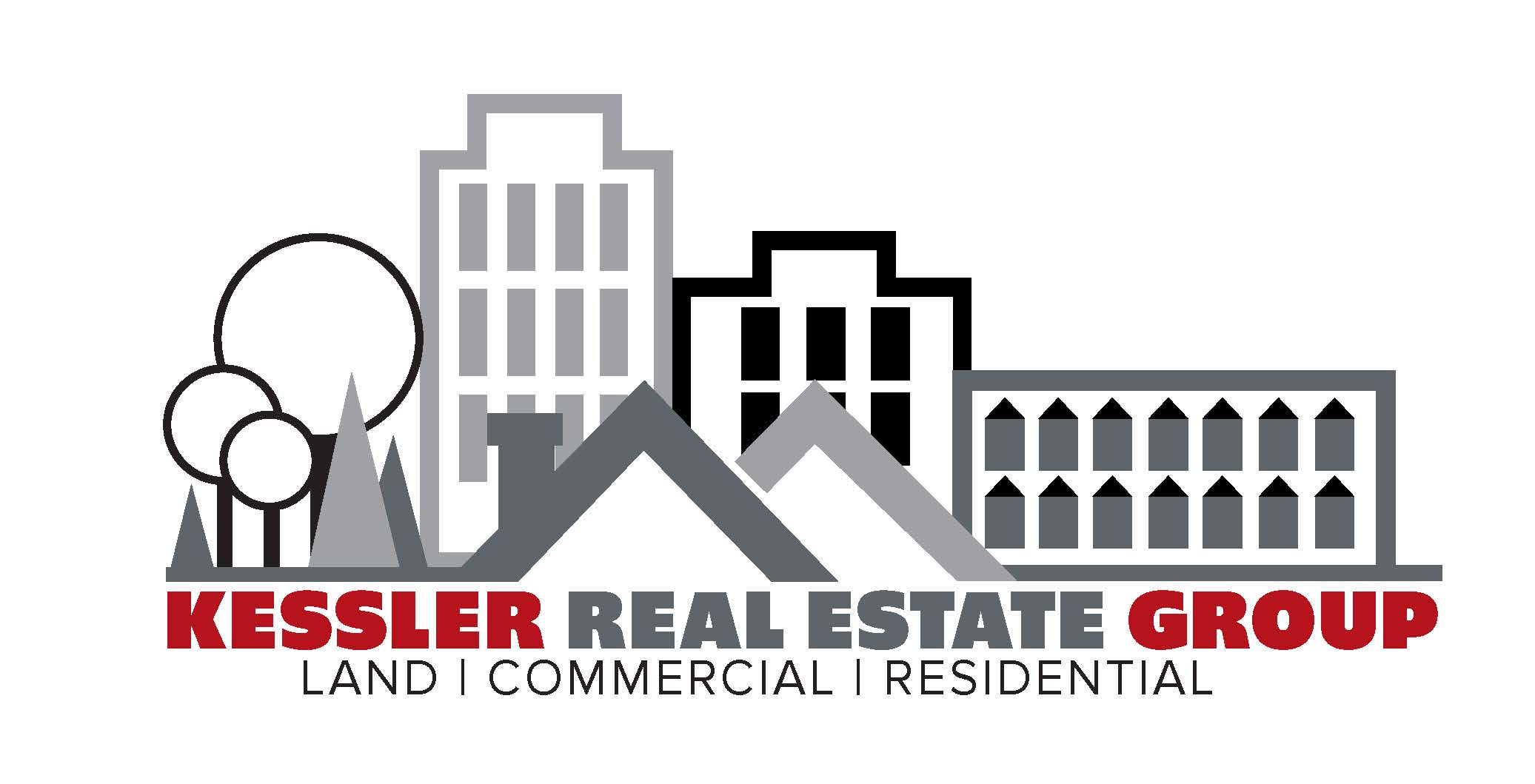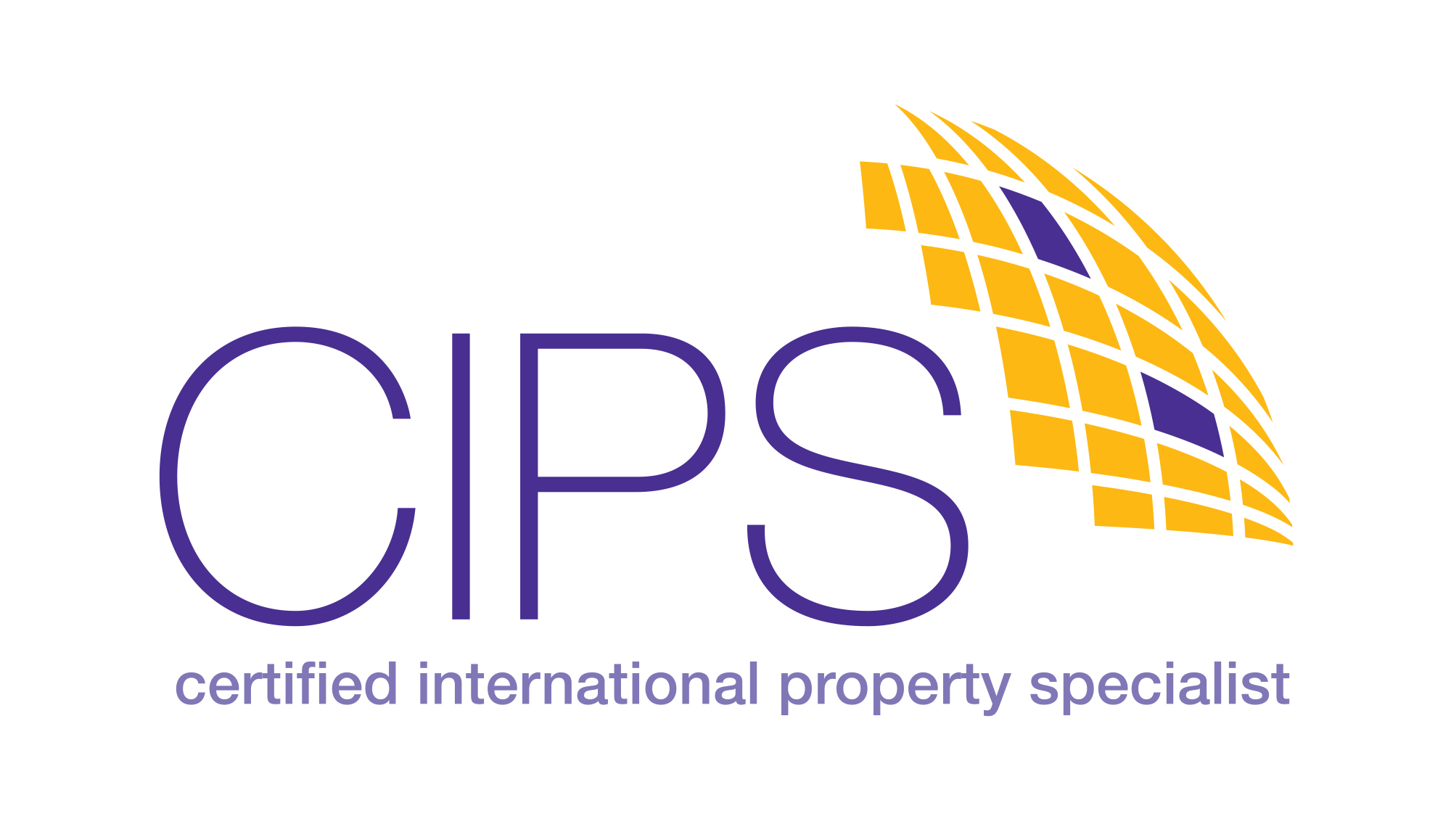1611 Hunting Avenue Mclean, VA 22102
Due to the health concerns created by Coronavirus we are offering personal 1-1 online video walkthough tours where possible.




𝐎𝐅𝐅 𝐒𝐈𝐓𝐄 𝐦𝐨𝐝𝐞𝐥 𝐡𝐨𝐦𝐞 𝐨𝐩𝐞𝐧 𝐡𝐨𝐮𝐬𝐞𝐬 𝐚𝐭 𝟏𝟖𝟎𝟑 𝐖𝐞𝐬𝐭𝐦𝐨𝐫𝐞𝐥𝐚𝐧𝐝 𝐒𝐭, 𝐌𝐜𝐋𝐞𝐚𝐧, 𝐕𝐀 𝟐𝟐𝟏𝟎𝟏. Construction already began with estimated completion of Fall 2024. Pictures are from model home and are the exact specs for new home. Welcome to 1611 Hunting Ave, a modern masterpiece in the heart of McLean, offering a lifestyle of unparalleled elegance and convenience. Boasting access to top-rated schools, close to everything, this new construction property is a beacon of luxury living. Featuring 6 beds and 6 baths spread across 4,466 sqft above grade, with an additional 1,323 sqft of finished space below grade, this home exudes spaciousness and thoughtful design. The 2-car front-load garage adds to the convenience. Upon entering, natural light floods the inviting foyer and living spaces, setting the tone for the refined atmosphere within. The formal dining room epitomizes sophistication, providing the perfect backdrop for memorable gatherings. The heart of the home is the well-designed open kitchen, equipped with commercial-grade top-of-the-line appliances, stacked cabinetry, in/under cabinet lighting, and a spacious waterfall island with bar seating. The adjacent family room is a true spectacle, featuring a fireplace, built-ins, ceiling features, and a wall of glass overlooking backyard. An expansive, maintenance-free deck and fence are available as upgrades. The upper floor is thoughtfully laid out, with the primary owner's suite boasting large his and her walk-in closets, a deep soaking tub, double vanities, and a shower. Two secondary bedrooms with bath access and walk-in closets complete the upper level, each room bathed in natural light. The lower level adds over 1,000 sqft of luxury living space, fully finished with the same quality as the main floor. An extra-wide areaway walk-out leads to the backyard, while the open floor plan includes a recreation room, designer wet bar, and a study. For added allure, the bonus loft level offers a suite, wet bar, and a maintenance-free rooftop terrace, creating an architectural masterpiece. The property also features a Contemporary-style garage, premium Pella-450 wood windows, and more, ensuring a lifestyle of luxury and comfort. Don't miss the opportunity to make this exceptional property your new home!
| 11 hours ago | Listing updated with changes from the MLS® | |
| a month ago | Price changed to $2,120,000 | |
| 3 months ago | Listing first seen online |

The real estate listing information is provided by Bright MLS is for the consumer's personal, non-commercial use and may not be used for any purpose other than to identify prospective properties consumer may be interested in purchasing. Any information relating to real estate for sale or lease referenced on this web site comes from the Internet Data Exchange (IDX) program of the Bright MLS. This web site references real estate listing(s) held by a brokerage firm other than the broker and/or agent who owns this web site. The accuracy of all information is deemed reliable but not guaranteed and should be personally verified through personal inspection by and/or with the appropriate professionals. Properties in listings may have been sold or may no longer be available. The data contained herein is copyrighted by Bright MLS and is protected by all applicable copyright laws. Any unauthorized collection or dissemination of this information is in violation of copyright laws and is strictly prohibited. Copyright © 2020 Bright MLS. All rights reserved.



Did you know? You can invite friends and family to your search. They can join your search, rate and discuss listings with you.