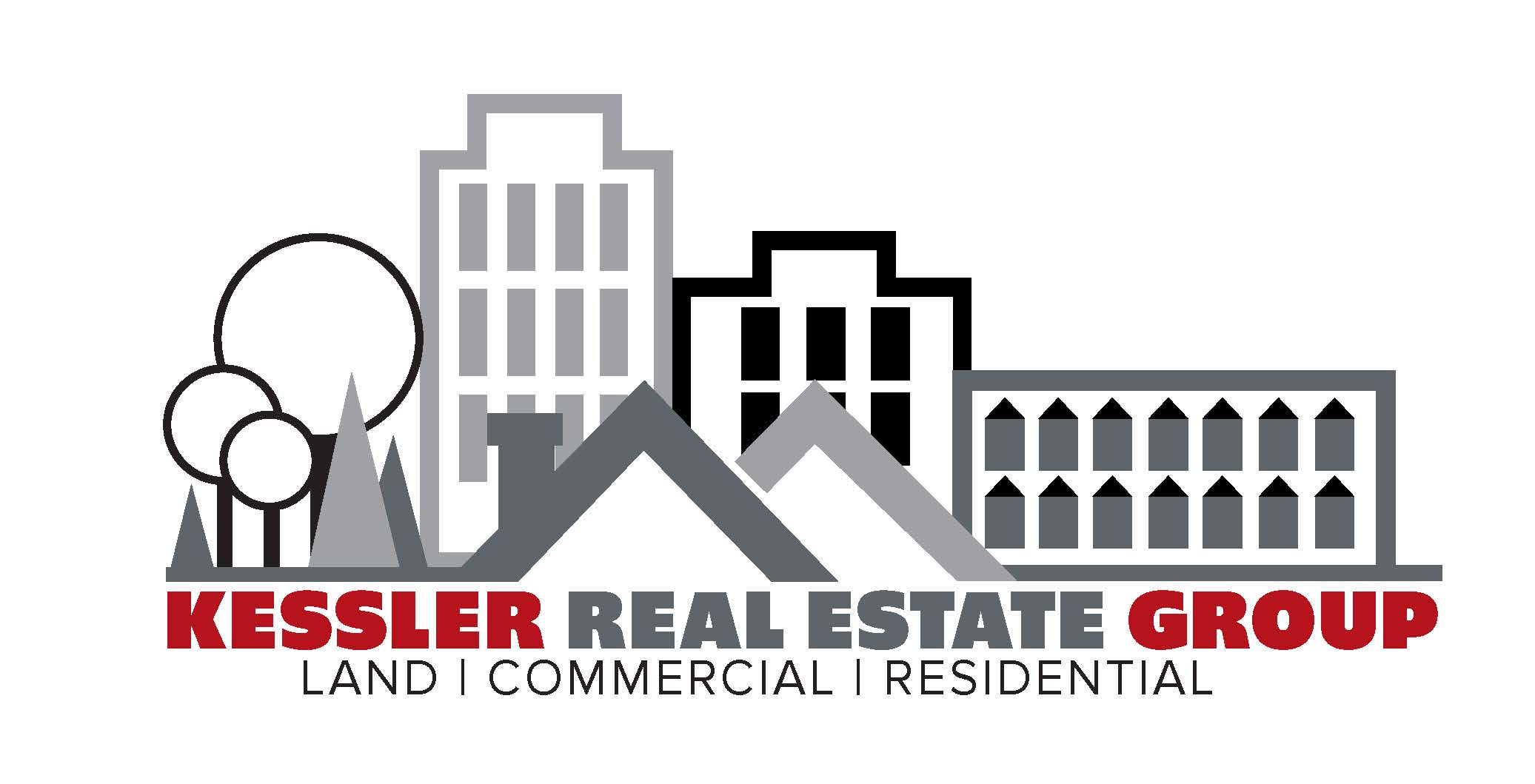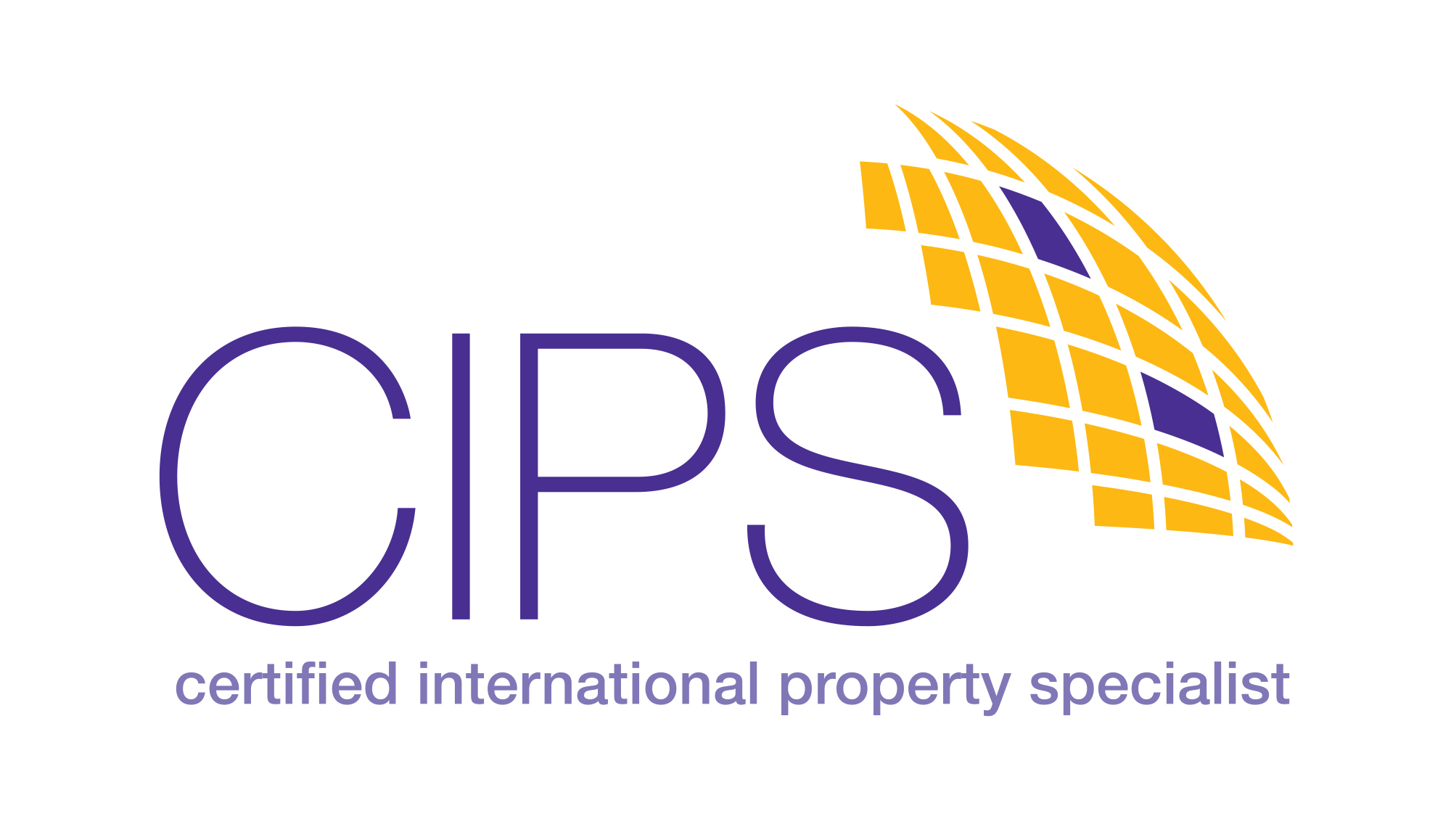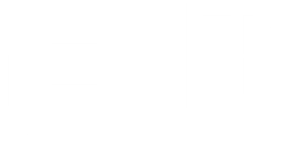7309 Mendota Avenue Falls Church, VA 22042
Due to the health concerns created by Coronavirus we are offering personal 1-1 online video walkthough tours where possible.




Welcome to this spectacular new construction single-family home in Fenwick Park! This stunning home offers 5 bedrooms, 5.5 baths, and a 2-car garage. With three finished levels and a walk-out basement to the fenced-in backyard, this home is excellent for those who love to entertain. As you step inside, you'll fall in love with the walls of windows, high ceilings, and gleaming floors. A spacious living room and dining room, which are ideal for hosting dinner parties and family gatherings. The family area features coffered ceilings and a gas fireplace with stone, creating a cozy atmosphere for spending quality time with loved ones. The luxury eat-in kitchen is a chef's dream, with a huge island, pendent lighting, breakfast bar, and two-tone white and navy shaker cabinets with gold hardware. The kitchen also features quartz countertops, subway tile backsplash, a farmhouse sink, and stainless steel appliances, including a 6-burner gas stove with a range hood. There's even a wet-bar with a wine fridge, perfect for entertaining guests. The owner's suite is a true oasis, with a lavish bath that includes a double vanity, soak tub, and large shower with rainfall. A junior suite with an ensuite bathroom and two more great-sized bedrooms with a jack and jill bathroom complete the upper level. The finished recreation room on the lower level is the perfect spot for game nights or movie marathons. It also includes a wet-bar and plenty of room for entertaining. There's even a bedroom for guests with a full-bath and an office/den with glass French doors for those who work remote. Walk-out to the gorgeous backyard that offers plenty of space for barbecues, a playground set, and more. Don't miss out on the opportunity to make this stunning property your own!
| 7 hours ago | Listing updated with changes from the MLS® | |
| 3 months ago | Listing first seen online |

The real estate listing information is provided by Bright MLS is for the consumer's personal, non-commercial use and may not be used for any purpose other than to identify prospective properties consumer may be interested in purchasing. Any information relating to real estate for sale or lease referenced on this web site comes from the Internet Data Exchange (IDX) program of the Bright MLS. This web site references real estate listing(s) held by a brokerage firm other than the broker and/or agent who owns this web site. The accuracy of all information is deemed reliable but not guaranteed and should be personally verified through personal inspection by and/or with the appropriate professionals. Properties in listings may have been sold or may no longer be available. The data contained herein is copyrighted by Bright MLS and is protected by all applicable copyright laws. Any unauthorized collection or dissemination of this information is in violation of copyright laws and is strictly prohibited. Copyright © 2020 Bright MLS. All rights reserved.



Did you know? You can invite friends and family to your search. They can join your search, rate and discuss listings with you.