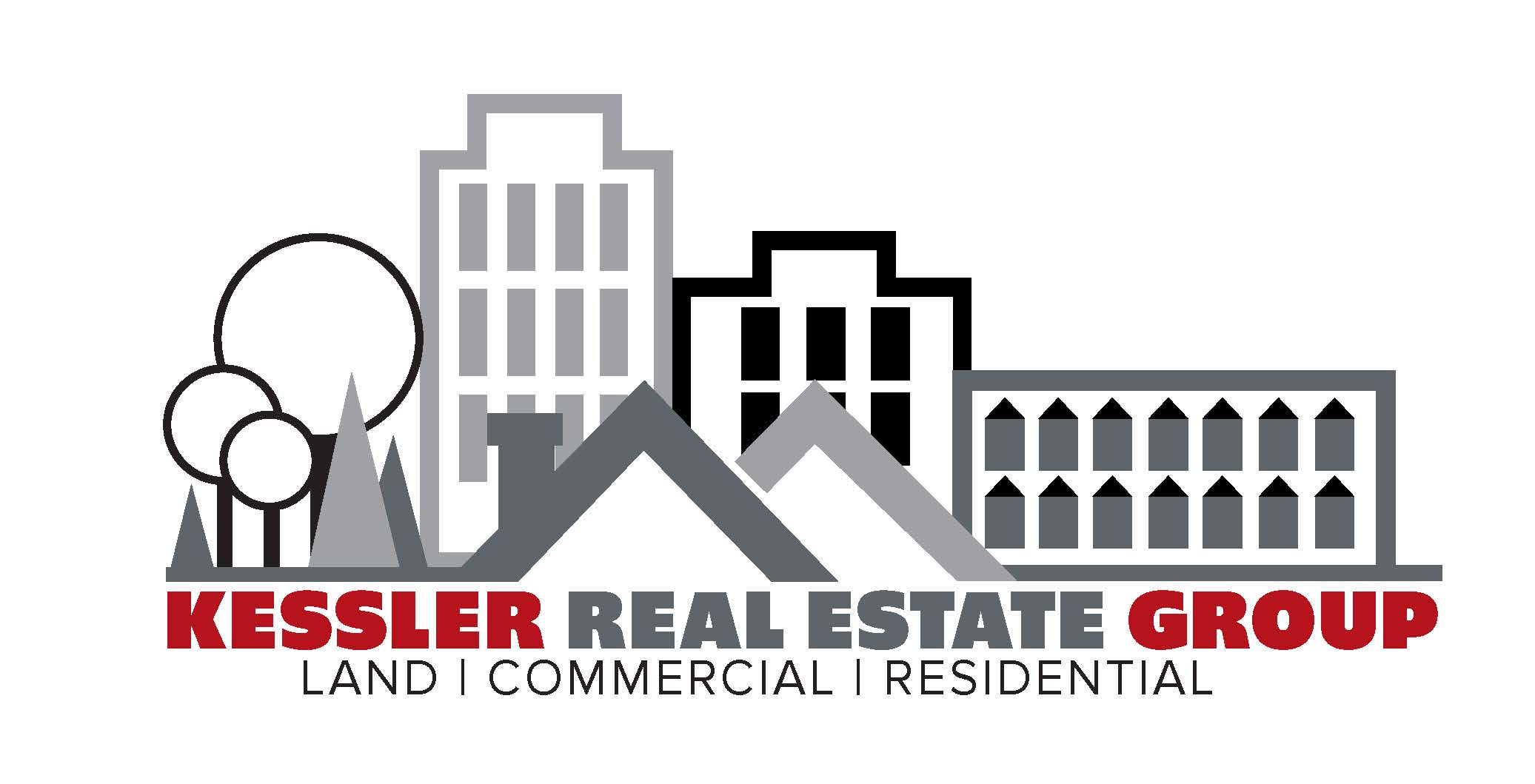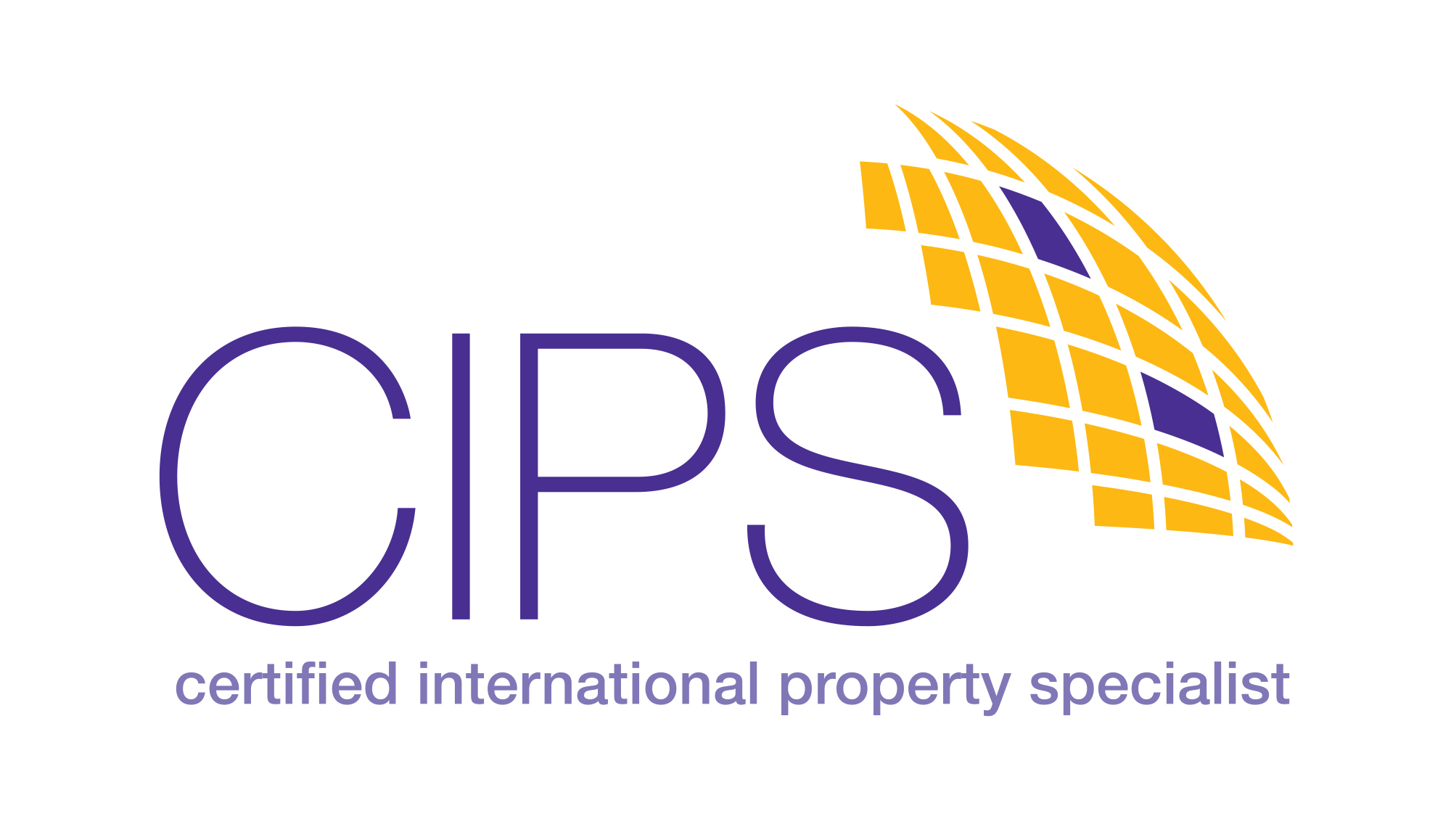2503 Fowler Falls Church, VA 22046
Due to the health concerns created by Coronavirus we are offering personal 1-1 online video walkthough tours where possible.




Limited Time Promotion! Largest Discount Offer Ever On Selected Projects Only! Additional $65,000 discount from listing price for contracts ratified by May 06, 2024 Spring Madness Sale! $35K Closing Credit Through 04/30/2024! 𝐎𝐅𝐅 𝐒𝐈𝐓𝐄 𝐦𝐨𝐝𝐞𝐥 𝐡𝐨𝐦𝐞 𝐚𝐭 𝟏𝟖𝟎𝟑 𝐖𝐞𝐬𝐭𝐦𝐨𝐫𝐞𝐥𝐚𝐧𝐝 𝐒𝐭, 𝐌𝐜𝐋𝐞𝐚𝐧, 𝐕𝐀 𝟐𝟐𝟏𝟎𝟏. Introducing 𝟐𝟓𝟎𝟑 𝐅𝐨𝐰𝐥𝐞𝐫 𝐒𝐭, 𝐅𝐚𝐥𝐥𝐬 𝐂𝐡𝐮𝐫𝐜𝐡. It is back to the Washington and Old Dominion Trail. This remarkable 7-bedroom residence, showcasing individual baths and walk-in closets for each bedroom. The primary kitchen is a chef's dream, outfitted with top-of-the-line appliances, sophisticated countertops, and abundant storage, complemented by the optional inclusion of a spice kitchen. Upstairs, a welcoming open lounge offers a serene retreat, while an optional deck provides an inviting outdoor sanctuary. Nestled within the highly sought-after 𝐓𝐢𝐦𝐛𝐞𝐫 𝐋𝐚𝐧𝐞 𝐄𝐥𝐞𝐦𝐞𝐧𝐭𝐚𝐫𝐲 𝐒𝐜𝐡𝐨𝐨𝐥, 𝐋𝐨𝐧𝐠𝐟𝐞𝐥𝐥𝐨𝐰 𝐌𝐢𝐝𝐝𝐥𝐞 𝐒𝐜𝐡𝐨𝐨𝐥, 𝐚𝐧𝐝 𝐌𝐜𝐋𝐞𝐚𝐧 𝐇𝐢𝐠𝐡 𝐒𝐜𝐡𝐨𝐨𝐥 𝐝𝐢𝐬𝐭𝐫𝐢𝐜𝐭𝐬, this property caters to families prioritizing top-tier education. Positioned on a spacious 𝟎.𝟐𝟔-𝐚𝐜𝐫𝐞 lot, this home affords both generous living space and coveted privacy in an enviable locale. Whether you're looking to host gatherings or simply unwind in your own private oasis, this property caters to all your lifestyle needs. 𝐓𝐚𝐤𝐞 𝐚𝐝𝐯𝐚𝐧𝐭𝐚𝐠𝐞 𝐨𝐟 𝐭𝐡𝐞 𝐞𝐱𝐜𝐥𝐮𝐬𝐢𝐯𝐞 𝐝𝐢𝐬𝐜𝐨𝐮𝐧𝐭𝐬 𝐟𝐨𝐫 𝐛𝐮𝐲𝐞𝐫𝐬 𝐩𝐫𝐨𝐯𝐢𝐝𝐢𝐧𝐠 𝐜𝐨𝐧𝐬𝐭𝐫𝐮𝐜𝐭𝐢𝐨𝐧 𝐟𝐢𝐧𝐚𝐧𝐜𝐢𝐧𝐠. ACT NOW! *Offer valid only on to-be-built properties owned by Anchor Homes. Contract must be fully ratified and full deposit received by 04/30/2024.
| 13 hours ago | Listing updated with changes from the MLS® | |
| 2 months ago | Listing first seen online |

The real estate listing information is provided by Bright MLS is for the consumer's personal, non-commercial use and may not be used for any purpose other than to identify prospective properties consumer may be interested in purchasing. Any information relating to real estate for sale or lease referenced on this web site comes from the Internet Data Exchange (IDX) program of the Bright MLS. This web site references real estate listing(s) held by a brokerage firm other than the broker and/or agent who owns this web site. The accuracy of all information is deemed reliable but not guaranteed and should be personally verified through personal inspection by and/or with the appropriate professionals. Properties in listings may have been sold or may no longer be available. The data contained herein is copyrighted by Bright MLS and is protected by all applicable copyright laws. Any unauthorized collection or dissemination of this information is in violation of copyright laws and is strictly prohibited. Copyright © 2020 Bright MLS. All rights reserved.



Did you know? You can invite friends and family to your search. They can join your search, rate and discuss listings with you.