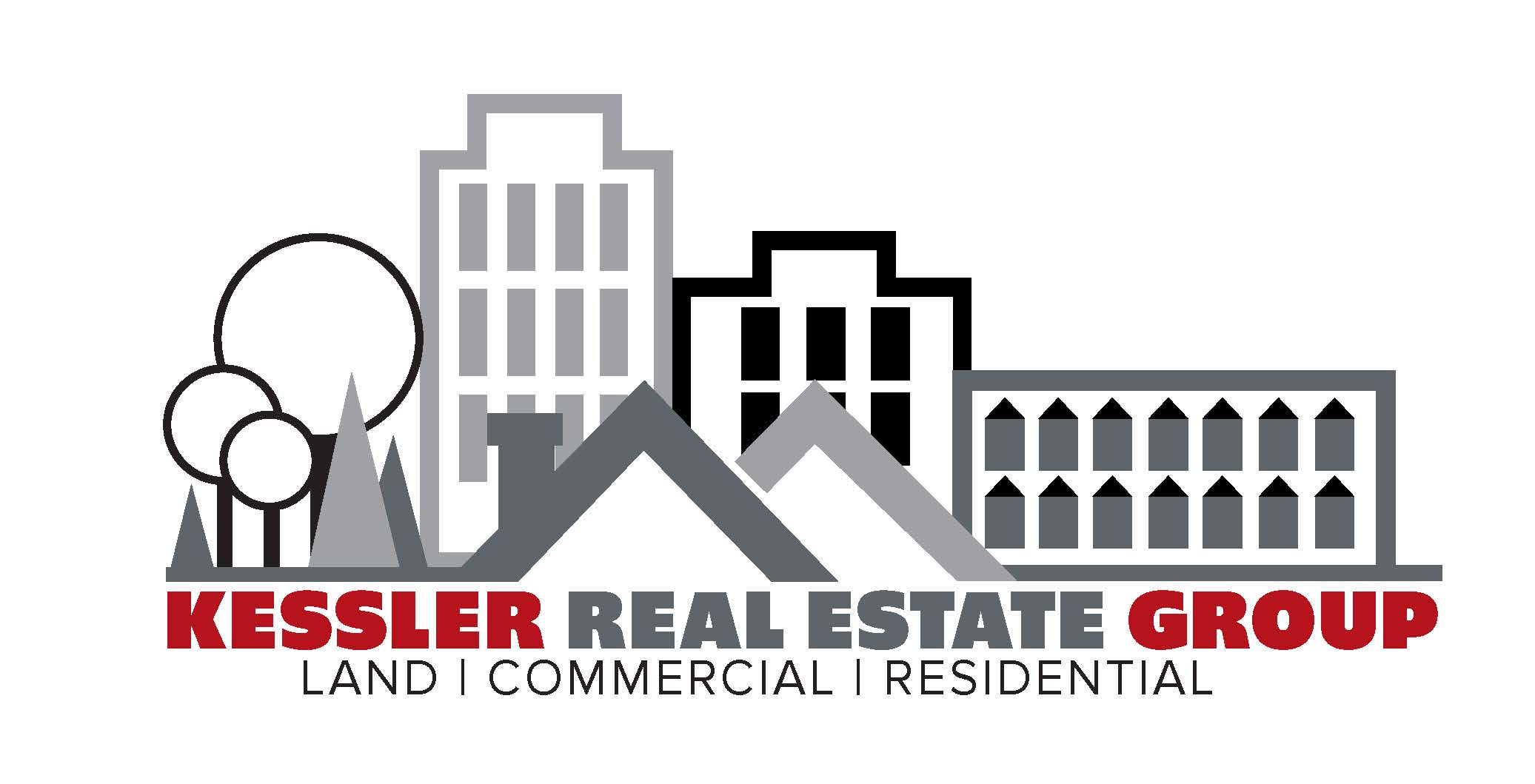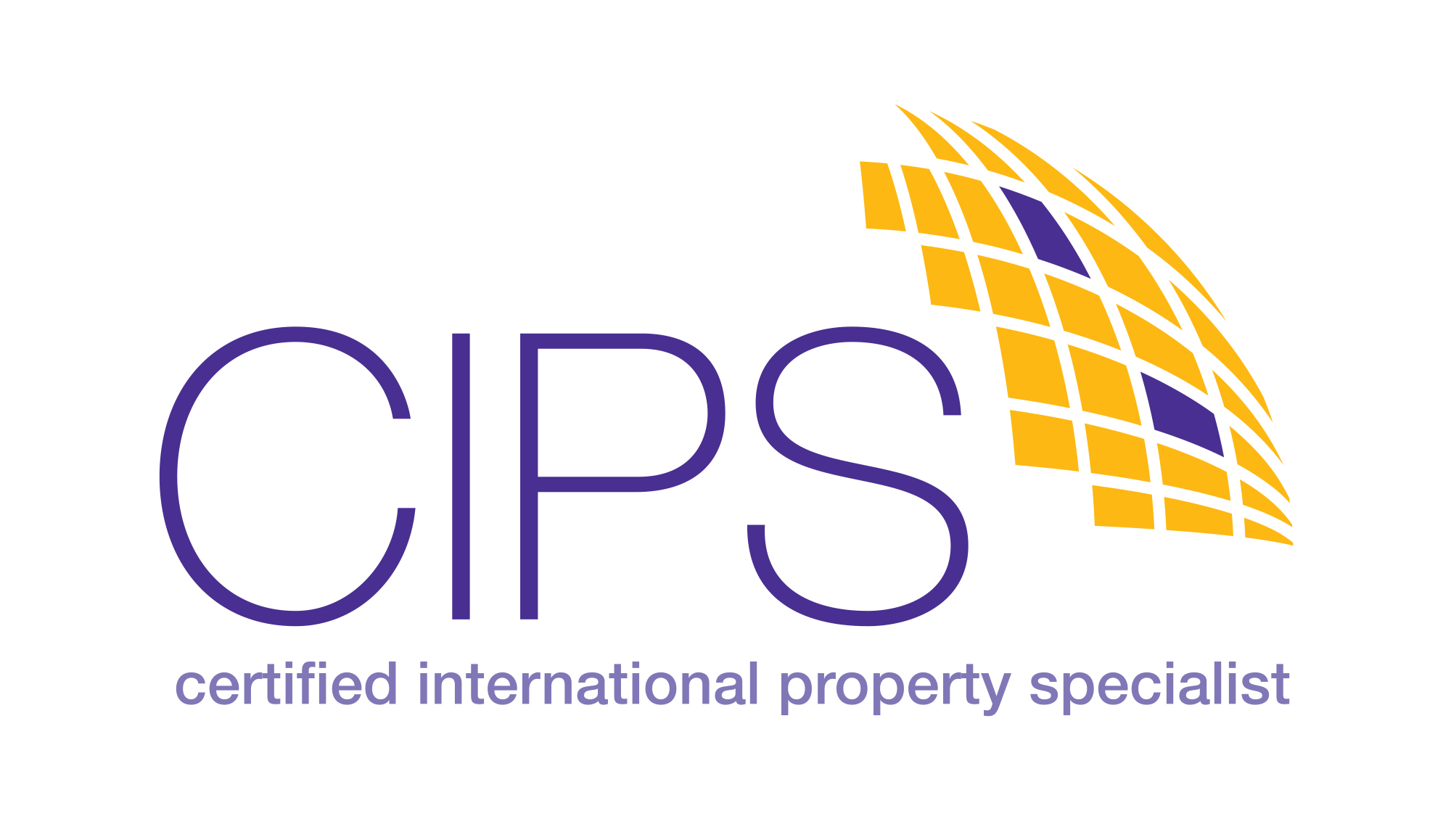1017 Poplar Drive Falls Church, VA 22046
Due to the health concerns created by Coronavirus we are offering personal 1-1 online video walkthough tours where possible.




Welcome to this stunning Modern Tudor home built by Georgetown Homes, boasting 6 bedrooms and 6.5 baths. As you enter, you're greeted by an inviting sun-filled formal entry, setting the tone for the elegance within. Step onto exquisite white oak wire-brushed engineered hardwood floors, complemented by 10-foot ceilings on the main floor and 9 feet in the basement and upper level. The heart of this home is the chef's dream kitchen package, featuring beautiful custom cabinets, and an oversized waterfall island, all accompanied by top-of-the-line Sub Zero/Wolf appliances as well as a custom pantry adjacent to butlers pantry. The main level also offers a large dining room, living room, and a flex room with an ensuite bathroom, perfect for use as a bedroom or study. As you make your way to the upper level, retreat to the luxurious owner’s bedroom complete with spacious custom his and her walk-in closets and an ensuite bathroom with a freestanding soaking tub, spacious custom shower, and heated towel rack. Three additional bedrooms each with ensuite baths also can be found on the upper level. The lower level is ideal for entertaining or accommodating guests, with an au pair suite including a full bathroom as well as a rec room and additional unfinished space. The location of 1017 Poplar Dr offers the perfect blend of convenience, comfort, and community, providing residents with an exceptional quality of life and endless opportunities to thrive. Don't miss the opportunity to make this luxurious property your own! Schedule your tour today.
| 12 hours ago | Listing updated with changes from the MLS® | |
| 2 months ago | Status changed to Active | |
| 2 months ago | Price changed to $2,349,000 | |
| 2 months ago | Listing first seen online |

The real estate listing information is provided by Bright MLS is for the consumer's personal, non-commercial use and may not be used for any purpose other than to identify prospective properties consumer may be interested in purchasing. Any information relating to real estate for sale or lease referenced on this web site comes from the Internet Data Exchange (IDX) program of the Bright MLS. This web site references real estate listing(s) held by a brokerage firm other than the broker and/or agent who owns this web site. The accuracy of all information is deemed reliable but not guaranteed and should be personally verified through personal inspection by and/or with the appropriate professionals. Properties in listings may have been sold or may no longer be available. The data contained herein is copyrighted by Bright MLS and is protected by all applicable copyright laws. Any unauthorized collection or dissemination of this information is in violation of copyright laws and is strictly prohibited. Copyright © 2020 Bright MLS. All rights reserved.



Did you know? You can invite friends and family to your search. They can join your search, rate and discuss listings with you.