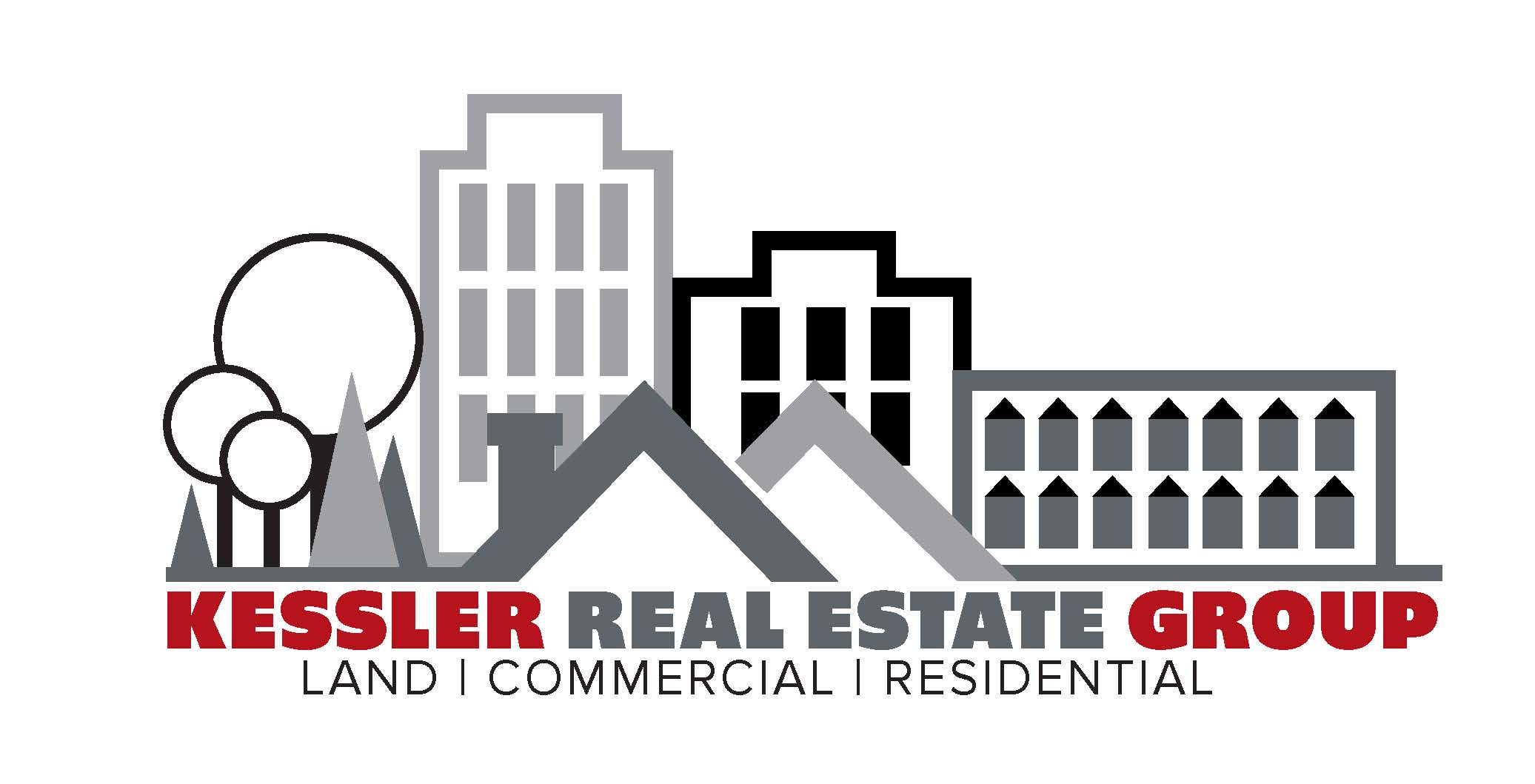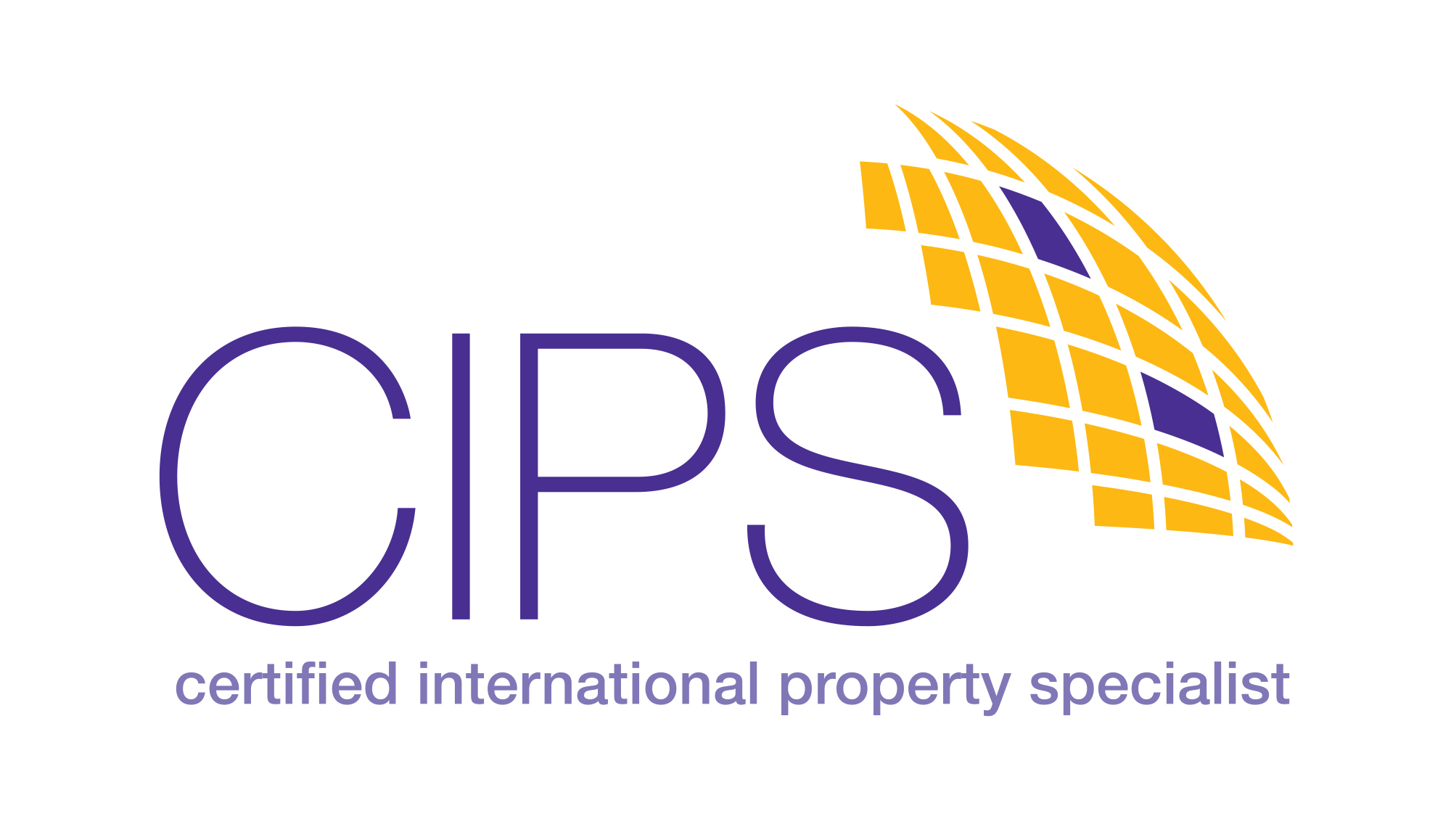7132 Sewell Avenue Falls Church, VA 22046
Due to the health concerns created by Coronavirus we are offering personal 1-1 online video walkthough tours where possible.




LIMITED TIME PLAN OPTIONS & customizations available on this new construction BCN homes slated to deliver at the end of 2024. Beyond the homes sprawling backyard lies the WO&D trail. Pop through your backyard for a morning jog, easily ride or run into the City of Falls Church to indulge in shops, restaurants or weekend farmer's market. On three finished levels with 5 Beds/4.5 Baths, the open floor plan is made for modern living with generous spaces, sleek finishes and quality construction. Plan options include a large screened porch, patio and basement walk out areaway. Additional finish options available as well. Contact today to explore the possibilities. Construction will begin late March.
| 7 hours ago | Listing updated with changes from the MLS® | |
| 2 months ago | Listing first seen online |

The real estate listing information is provided by Bright MLS is for the consumer's personal, non-commercial use and may not be used for any purpose other than to identify prospective properties consumer may be interested in purchasing. Any information relating to real estate for sale or lease referenced on this web site comes from the Internet Data Exchange (IDX) program of the Bright MLS. This web site references real estate listing(s) held by a brokerage firm other than the broker and/or agent who owns this web site. The accuracy of all information is deemed reliable but not guaranteed and should be personally verified through personal inspection by and/or with the appropriate professionals. Properties in listings may have been sold or may no longer be available. The data contained herein is copyrighted by Bright MLS and is protected by all applicable copyright laws. Any unauthorized collection or dissemination of this information is in violation of copyright laws and is strictly prohibited. Copyright © 2020 Bright MLS. All rights reserved.



Did you know? You can invite friends and family to your search. They can join your search, rate and discuss listings with you.